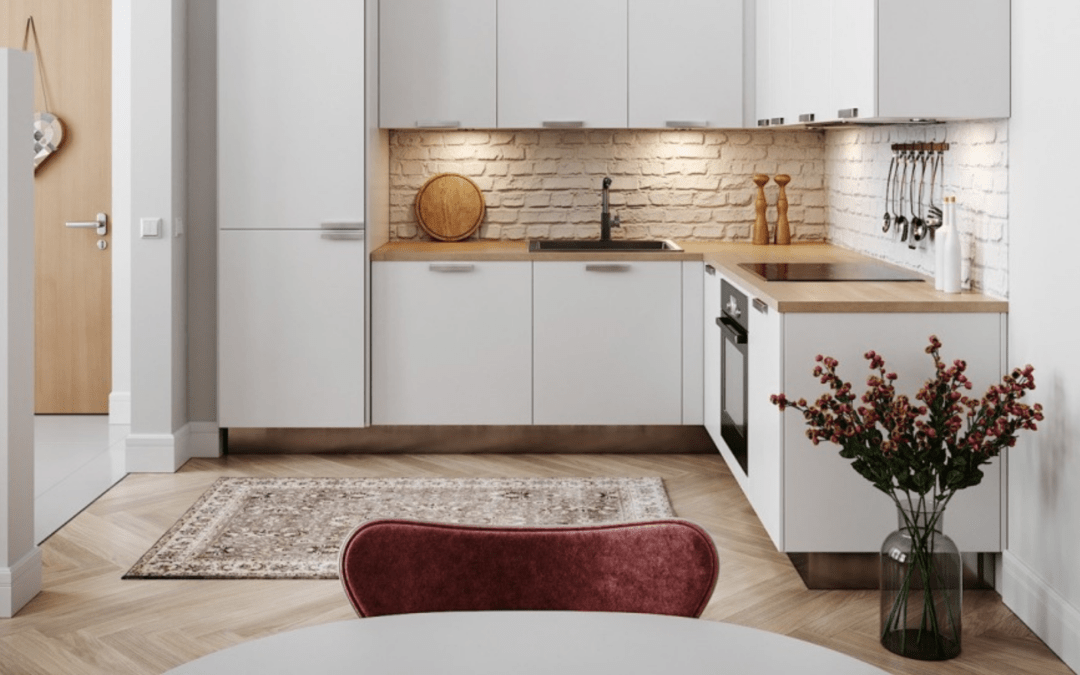L shaped kitchens aren’t the most common kitchen layout out there, but they’re growing in popularity. The reason? They’re designed to maximize space while still keeping an open floor plan and clean lines. As one of the most popular kitchen layouts available today, you should consider this type of kitchen if you want to make the most of your space but still want to keep an open kitchen/living room area that everyone can enjoy. Read on to learn more about this specific kitchen layout and how to design it for maximum convenience, comfort, and style!
Why Choose The Best L-Shaped Kitchen Layout?
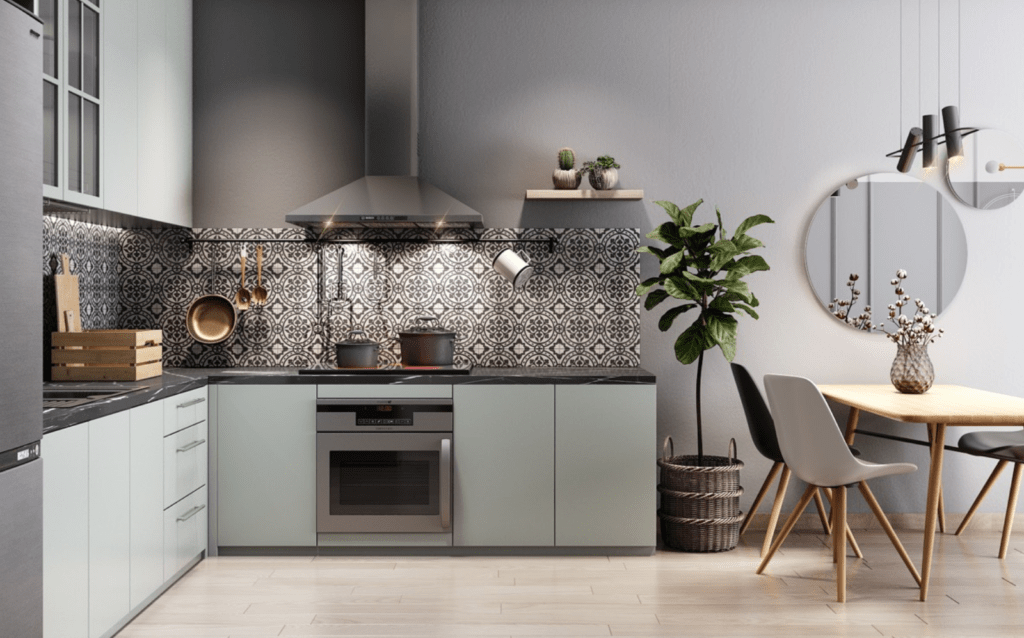
The L-shaped kitchen is a popular choice among homeowners, who appreciate how easy it is to move around and how open it makes their living spaces feel. If you’re looking into creating your own L-shaped kitchen or want some tips on how to select one that’s been prebuilt, then you’ve come to the right place.
Tall Decorative Vase

Vases are one of many decorative tools that can help create fun or fancy effect in your kitchen. If you have an L-shaped kitchen, use tall vases to add height and interest to empty corners or walls. You can also add these large vases at different heights on windowsills and make them serve as decor. The simple elegance will draw attention without making too much of a fuss about being there. A tall vase with flowers is always a nice touch when trying to keep it low-key in your home.
Retractable Doors
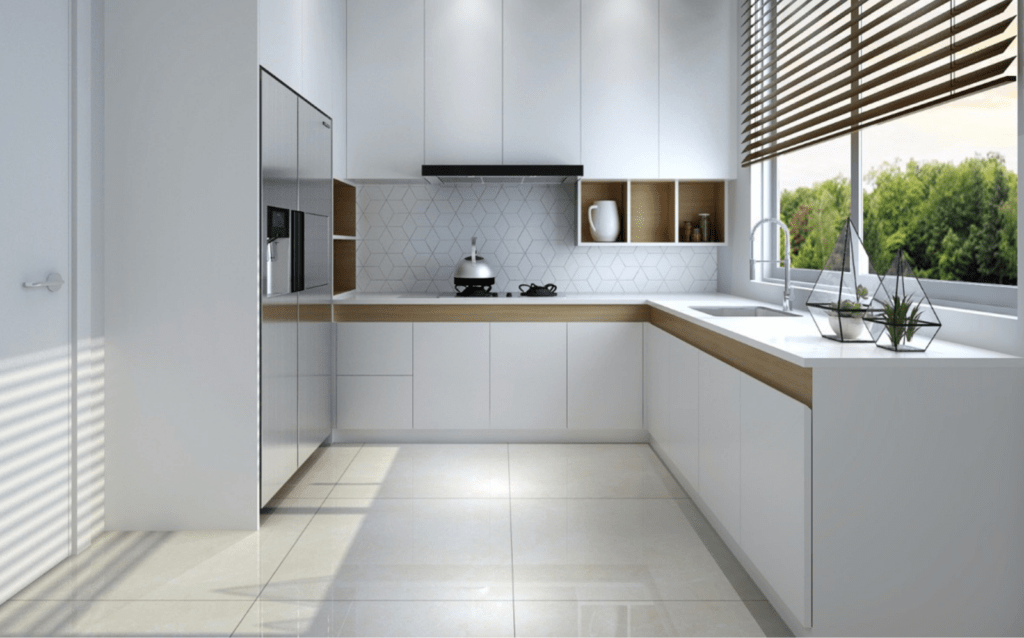
The L-shaped kitchen features a long countertop, which doesn’t provide much space for storing items. To maximize storage in your L-shaped kitchen, you can install retractable doors on either side of your island. These hinged doors would run along one side of your kitchen, providing ample storage and displaying kitchen accessories like vases or decorative plates. As a bonus, retractable cabinets ensure that these doors won’t get in your way when you’re actually cooking!
Rugs And Carpets

L-shaped kitchens are very popular among homeowners and homebuyers because they offer a lot of space with easy access. They maximize square footage in a small area, making them extremely useful in cities or densely populated neighborhoods where space is limited. If you have an L-shaped kitchen, think about incorporating a rug or carpet into your flooring design. Rugs or carpets can help define areas within your kitchen, including corners where two walls meet, helping to separate spaces within one room.
Open Kitchen Shelving
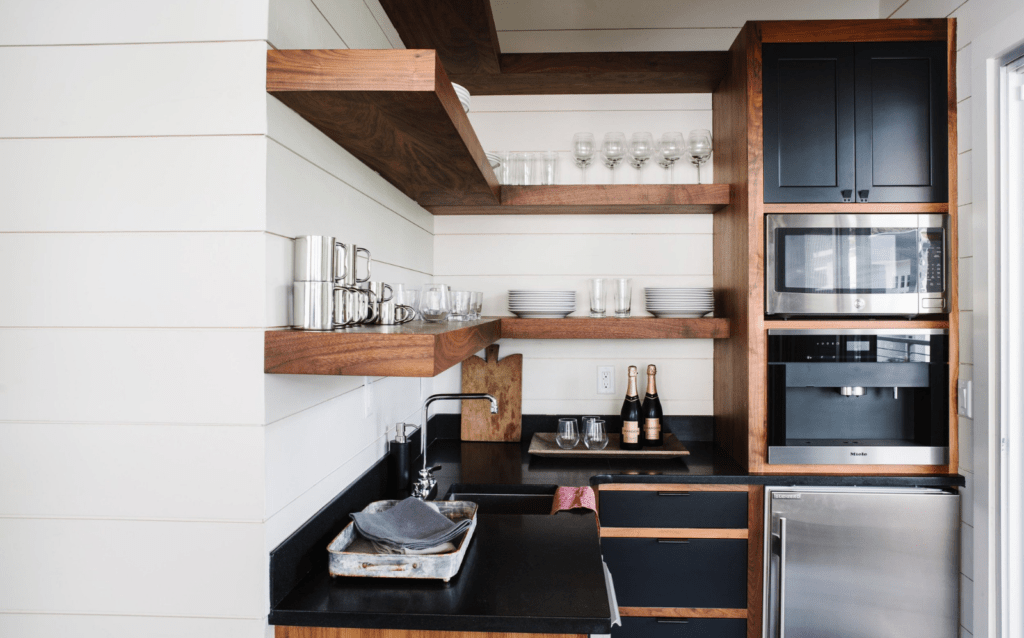
One of the most important features in any kitchen is storage. Some kitchens have a lot of it; others, not so much. With open shelving, you can maximize your space while adding warmth and style to your L-shaped kitchen design. For example, in place of wood cabinetry or other walls, try installing a long wall with wire shelving on it.
Small Appliances
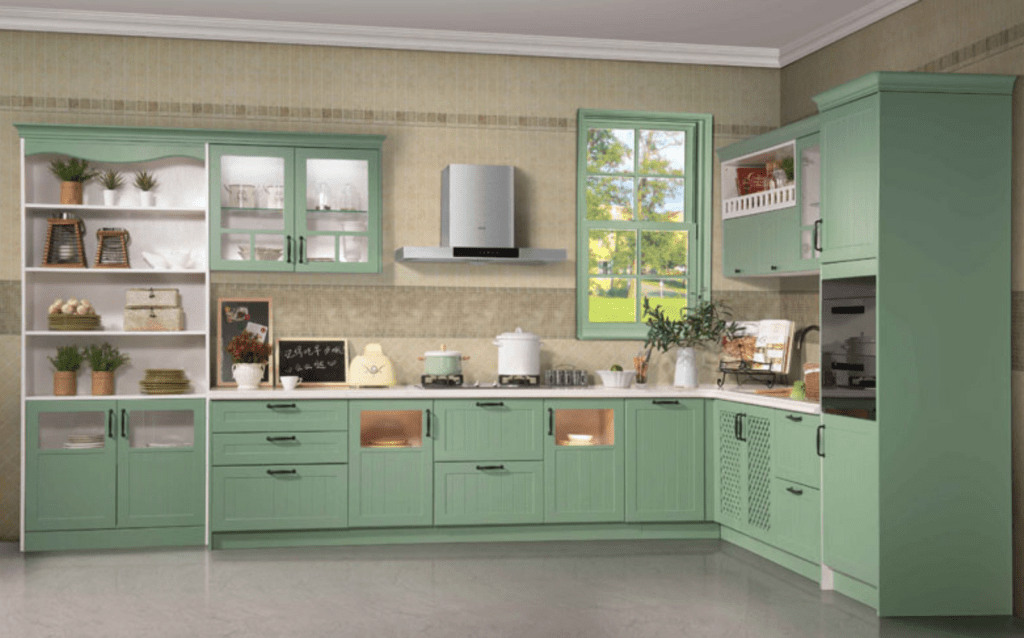
The key to designing a well-functioning L-shaped kitchen is utilizing space as efficiently as possible. One great way to do that is by placing frequently used small appliances on wall shelves, freeing up valuable countertop space. In order to maximize efficiency, put taller appliances against walls, while shorter ones can go on counters in front of windows.
Open Dining Area
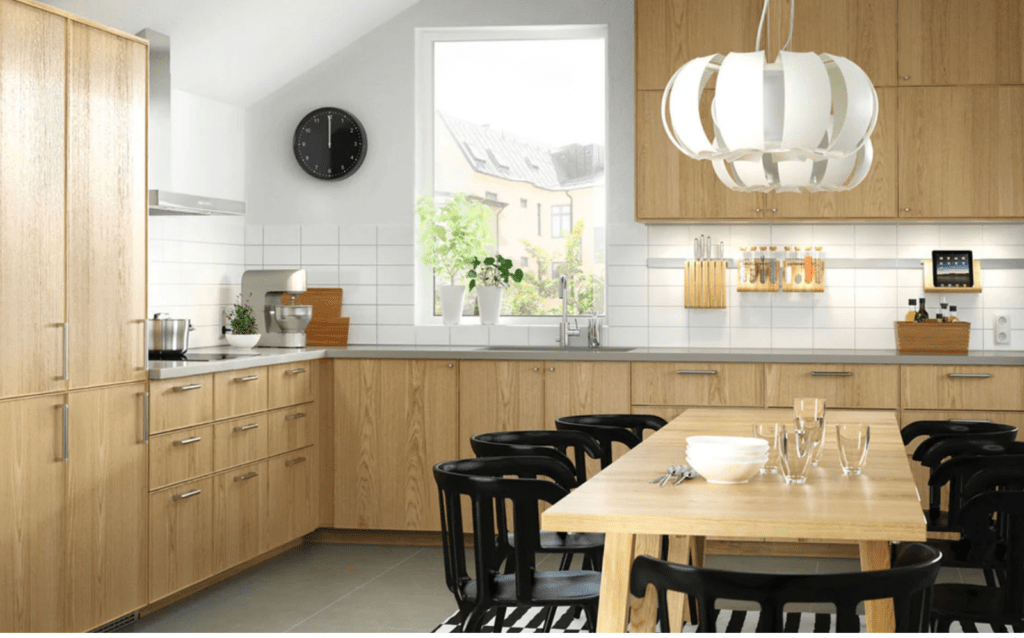
In many homes, a single dining area can be difficult to use as there’s not enough space. Creating an L-shaped kitchen will allow you to have open space while still providing functional seating. By adding an L-shaped countertop in your kitchen, you won’t have any wasted room—as there are no corners or other wasted space that takes up room and decreases your storage options. An L-shaped countertop also allows two people to eat at once without one crowding out another.
Kitchen Island Shelves
An L-shaped kitchen is great for maximizing space. One way you can use your space efficiently is by placing your refrigerator in a corner of your kitchen and placing a kitchen island with shelves next to it. This gives you more counter space and storage room on top of it. More importantly, it will maximize your cabinet’s storage potential while also giving you more room on your countertop as well.
Wall Shelves
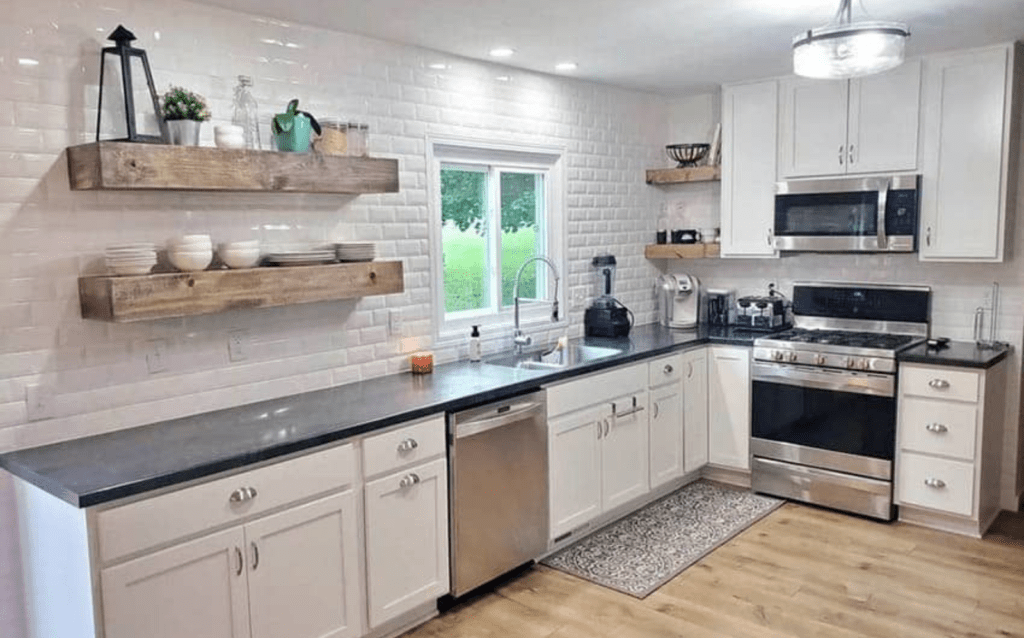
A common way of maximizing space in a L-shaped kitchen is by installing wall shelves. These can be used to organize and store appliances and other bulky kitchen items. It’s also possible to build a series of these shelves so that you can stack your pots, pans, bowls, and cups in a compact yet organized fashion.
Command Hooks
Use Command hooks from 3MTM in your L-shaped kitchen. They allow you to hang things on your wall so that you can use your space more efficiently. You can also put containers on shelves and cabinets, which give you storage space but leave room on your countertops for working as well. Additionally, having a L-shaped kitchen helps save time by creating a second work station right next to where you’re preparing food.
READ HERE FOR L SHAPED KITCHEN DECOR IDEAS!!

