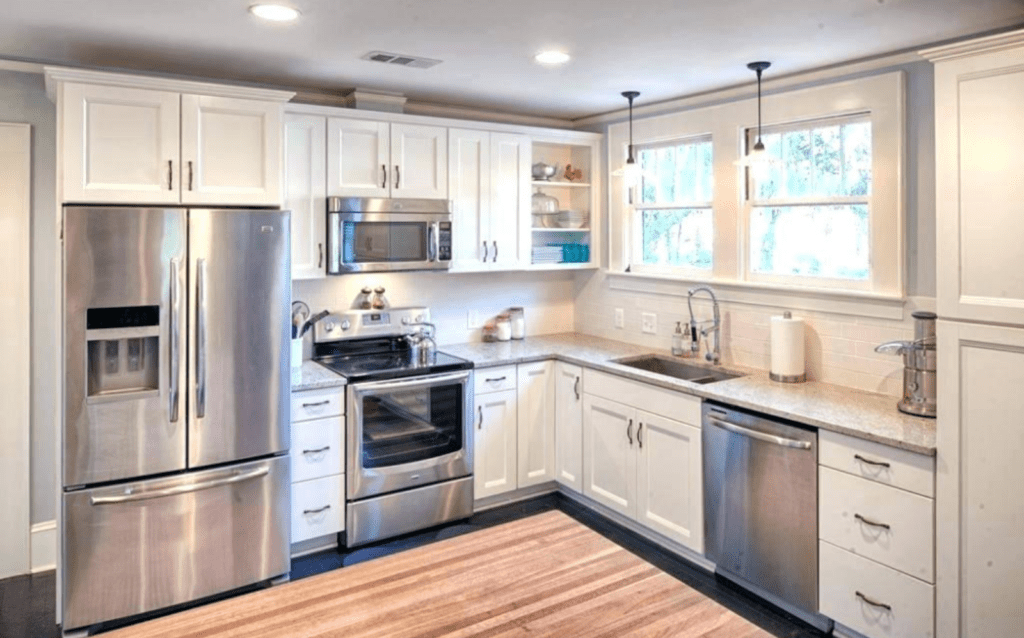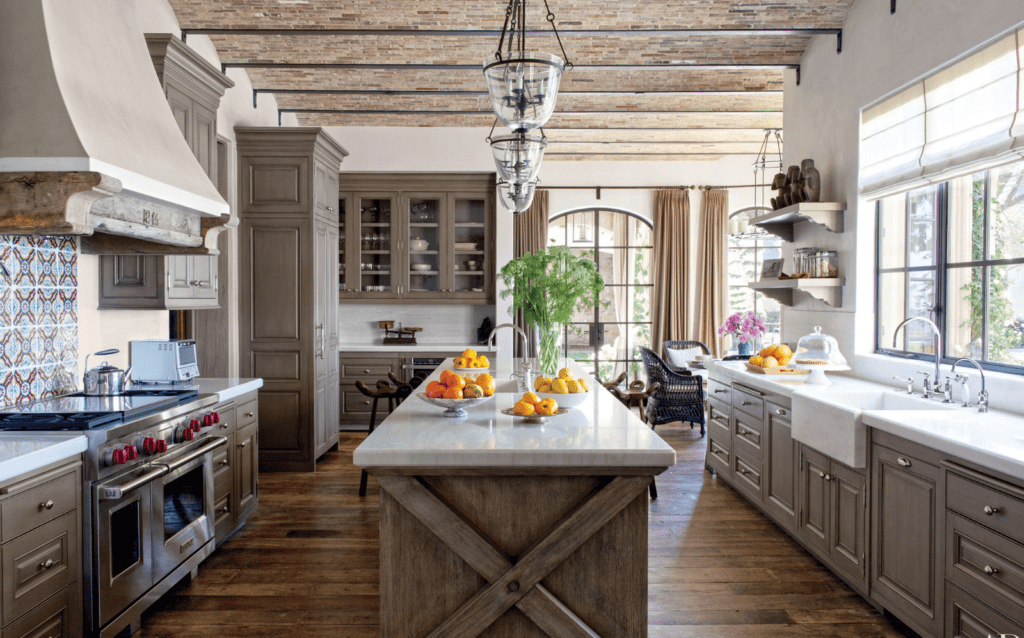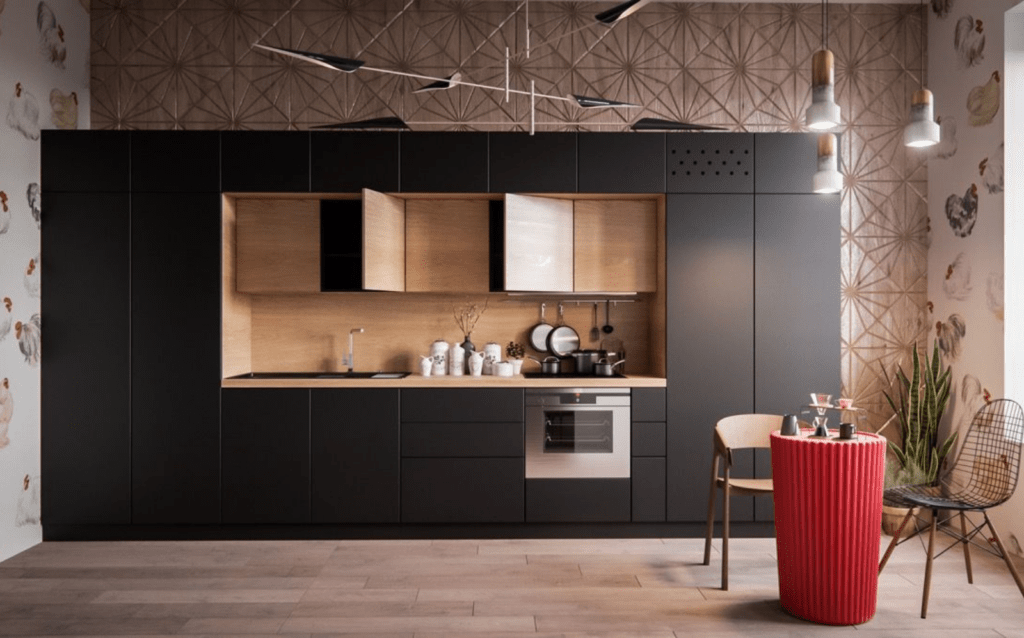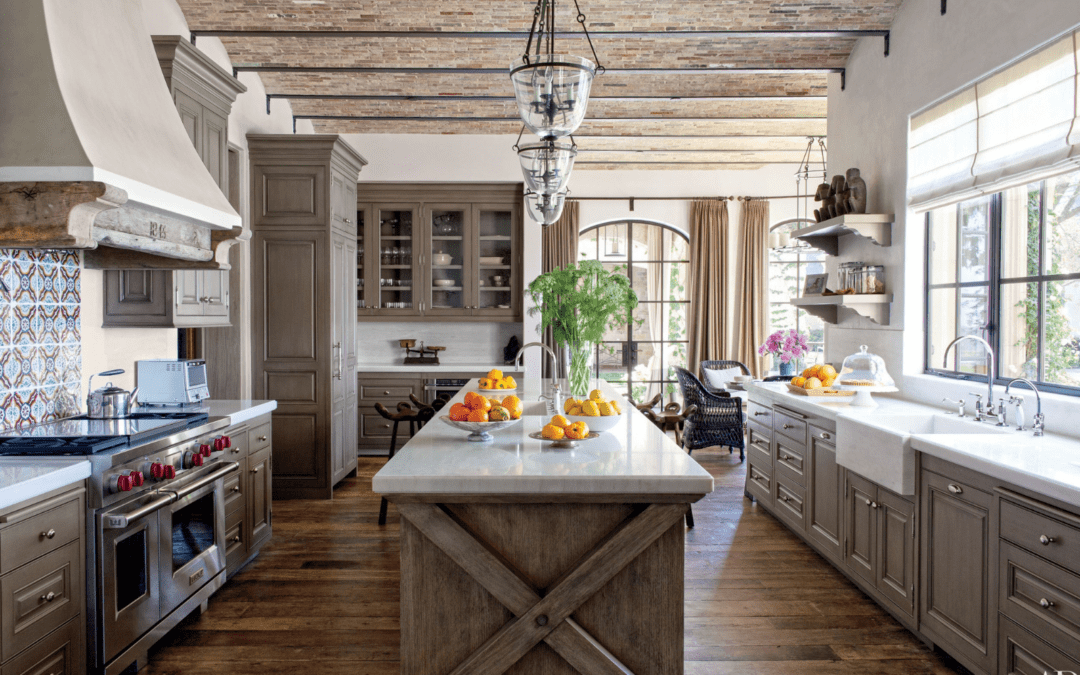What do you look for in the kitchen layout ideas of your home? Do you value convenience or would you rather have an aesthetically pleasing design? You might be surprised by how much one decision like this can impact the entire flow of your home, so it’s important to think carefully about your choices before finalizing them. Here are some helpful hints to help you figure out what kind of kitchen layout ideas will work best for your home.
The Galley Layout

An open galley kitchen is a space-efficient design that allows you to work on different parts of a meal at different points in time. These layouts are great for cooking while entertaining since they allow you to divide and conquer, but they can also work well if you have minimal counter space since there’s only one central island. If it works with your floor plan, be sure to leave aisles and walkways that are large enough for people to move through.
The L-shaped Layout

An L-shaped kitchen layout is ideal if you don’t have a lot of space, or if you have limited cabinet and countertop space. Two or three people can fit in an L-shaped kitchen with ease. If you need extra counter space, install another island on either side of your range and sink. You may find it helpful to think of each work triangle, between range, sink, and fridge. As its own room so that there is adequate countertop space for each person who uses that area regularly.
The U-shaped Layout

It’s no surprise that a kitchen with a U-shaped layout is popular. This design gives you plenty of workspaces, as well as room to maneuver in and out of cabinets. The best part about a U-shaped kitchen? It has everything you need at your fingertips! While it’s possible to do without one or two things (e.g., baking sheets), doing so reduces efficiency, especially if you’re often cooking while your kids make their lunches or do homework.
Centre Island Kitchen Layout

If you’re lucky enough to have a kitchen island, it’s an opportunity to expand your storage and design options. A center island can act as a kitchen workspace or dining space when you need it, but can easily be moved out of the way when not in use. Many people create additional storage by building drawers into their islands, which creates convenient places to keep everyday items close at hand.
The Peninsula Layout

People who have room for a peninsula usually prefer to use it as an extra seating area. Since most homes don’t have a large area where they can separate off part of their kitchen, even a small section can be turned into a nice place to hang out and relax while you cook. If you only have one main aisle in your kitchen, one nice idea is to center your peninsula around that path so you can walk through comfortably.
Single Wall Kitchen Design

A single-wall kitchen design is a great way to maximize space in your home. When working with a blank canvas and limited real estate, it’s best to have a few walls as possible. This also frees up room on your countertops, which allows you to cut food, prepare meals, and entertain guests more easily. Plus, single wall kitchens are easier to clean than those with multiple walls since there are fewer corners and crevices to fill.
Large Family Size Kitchens

Space is a premium in most homes, so it’s hard to accommodate everyone in your family. If you have more than one child, have a party of people over, or are planning on an extended family vacation, a large kitchen layout with space for extra seating is what you need.
READ HERE FOR L SHAPED KITCHEN IDEAS!!


